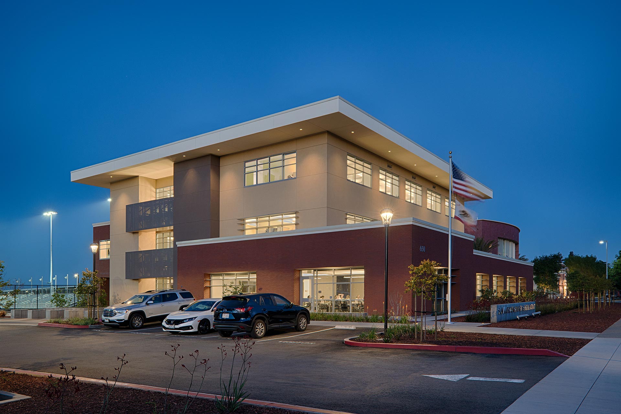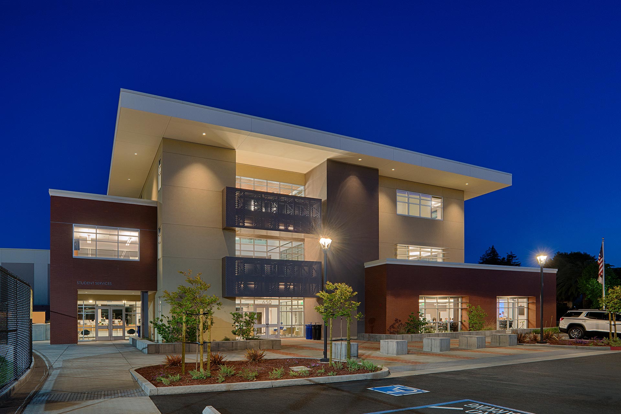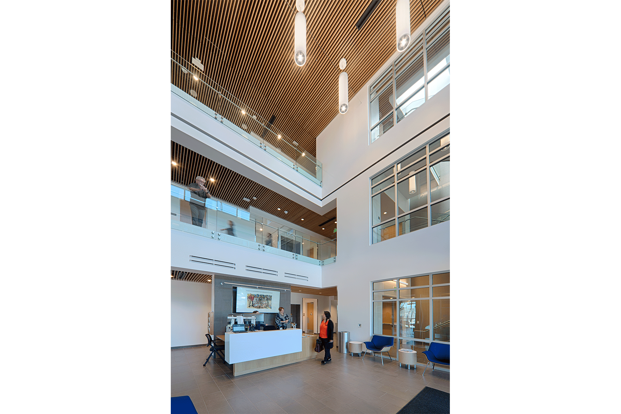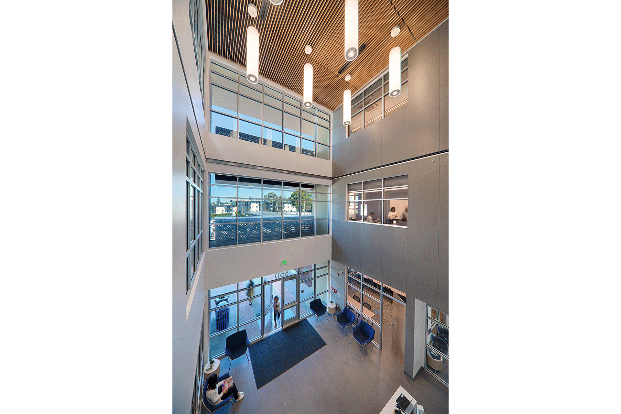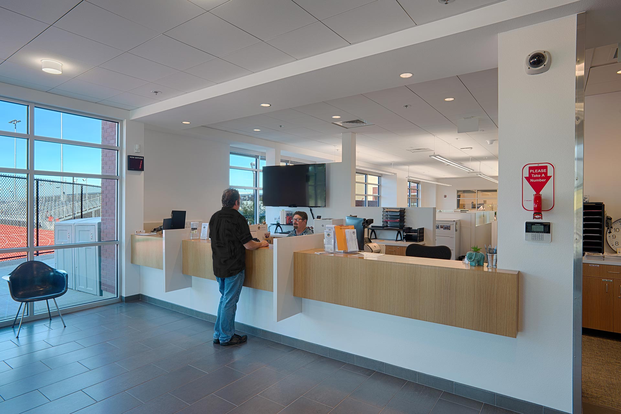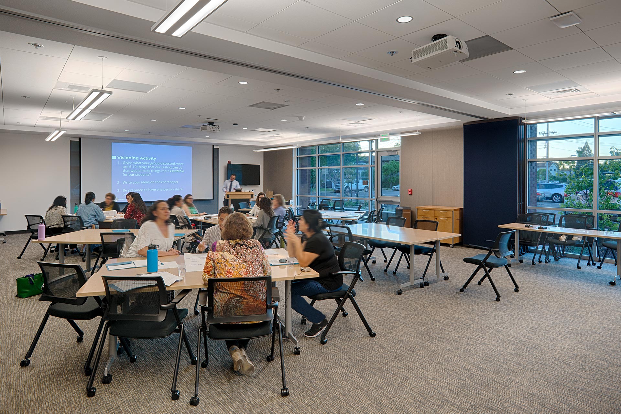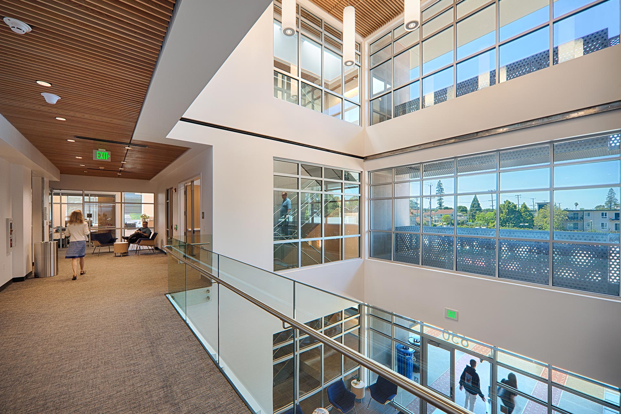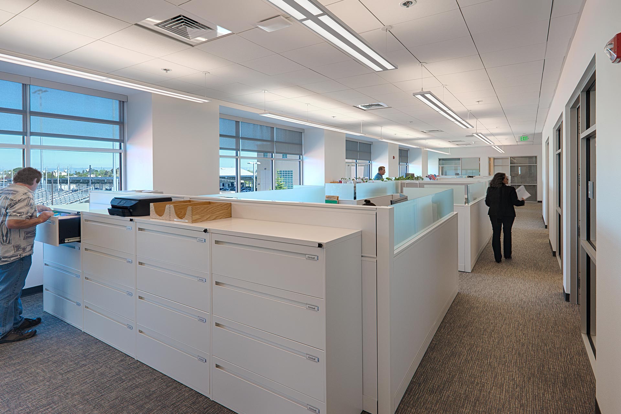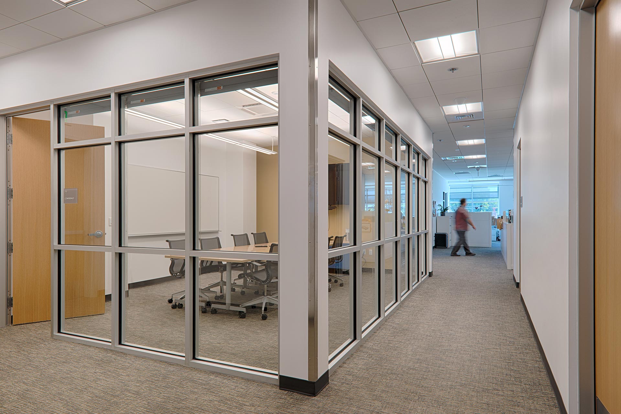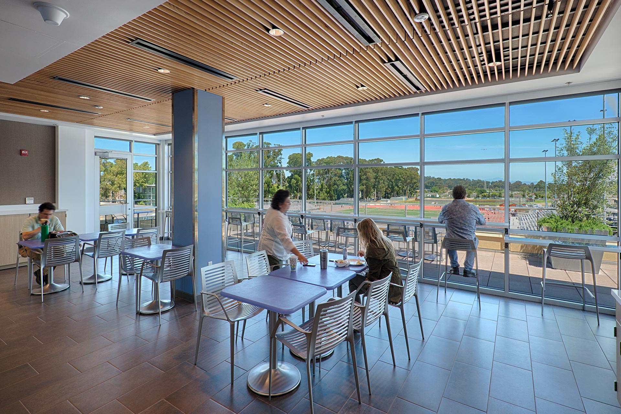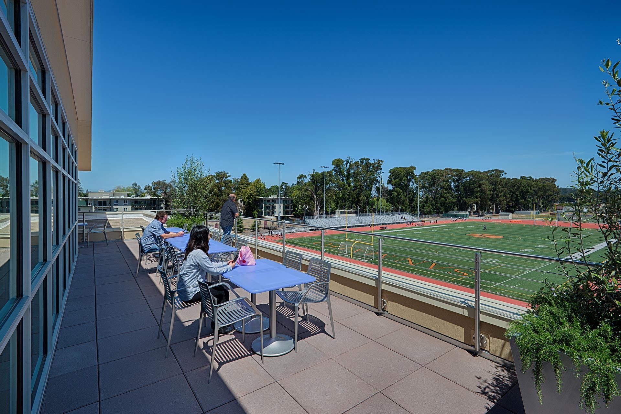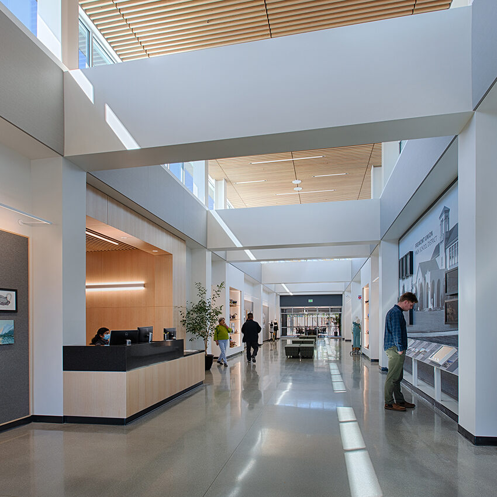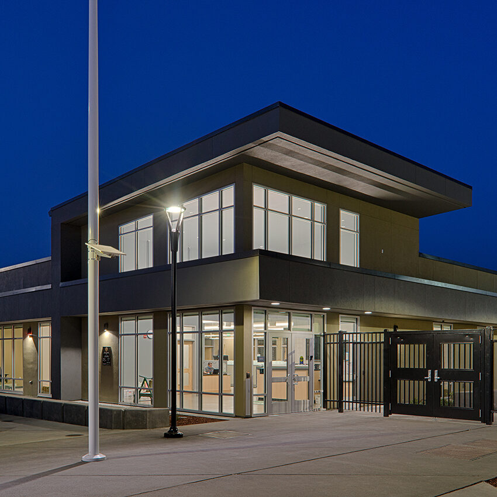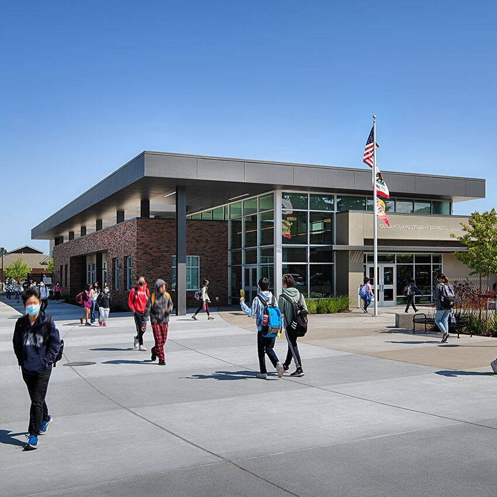San Mateo UHSD
New Three-Story District Office Building
Previously housed in multiple buildings, the new three-story District Office and Student Services building enables District staff to work under one roof – encouraging collaboration and teamwork amongst the various departments and offering ease and convenience to students and visiting public.
Inside, the grand three-story atrium and reception area offers a welcoming entrance for visitors. Openness and transparency are themes throughout the building, made clear by the open circulation design, glass railings and walls, large windows, and abundant natural lighting. The staff office spaces feel open while also giving privacy, and the enclosed offices provide a professional and inviting space for private meetings.
The District departments share several facilities including a generous break room with a large terrace overlooking SMHS’s football field, dispersed conference rooms, a sizeable copy and office supply room, and a spacious collaboration space for presentations, trainings and meetings. The central staircase allows opportunities for greater interaction, contributing to a sense of community within the building. Comfortable seating nooks, updated technology and modern fixtures run throughout the building.

