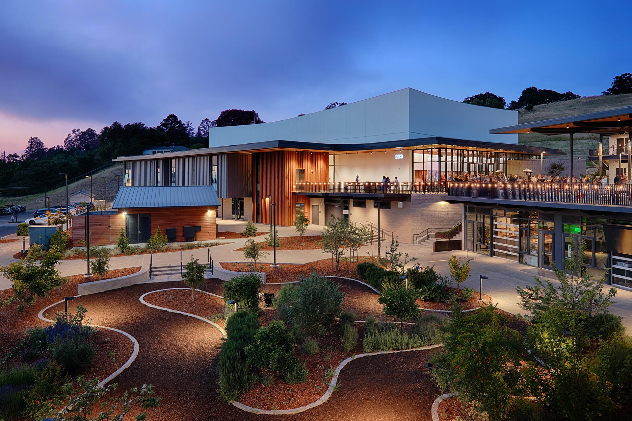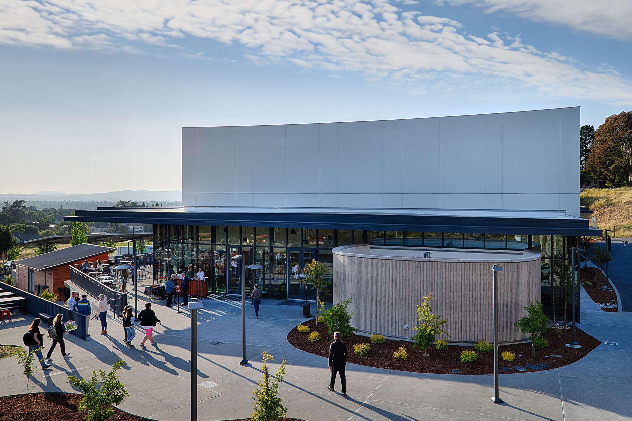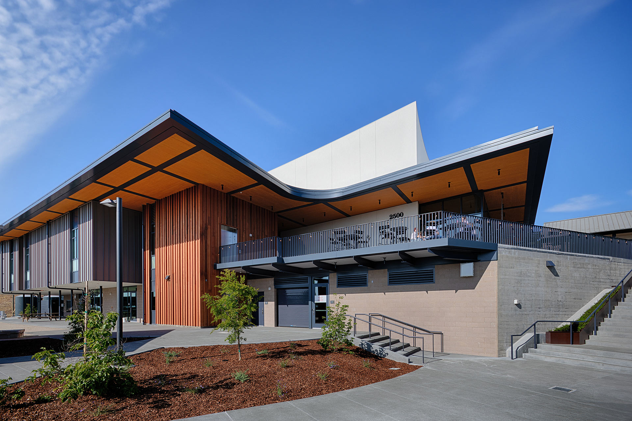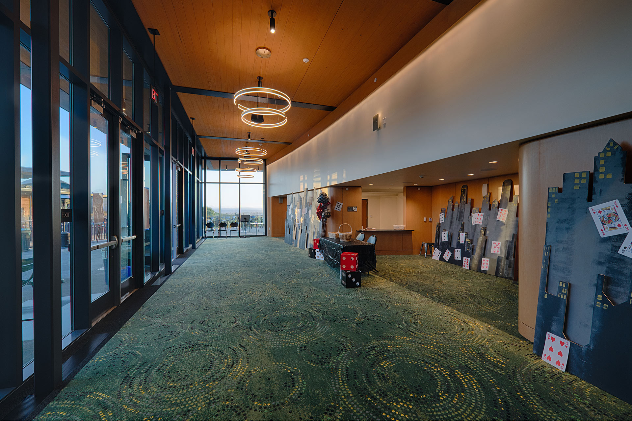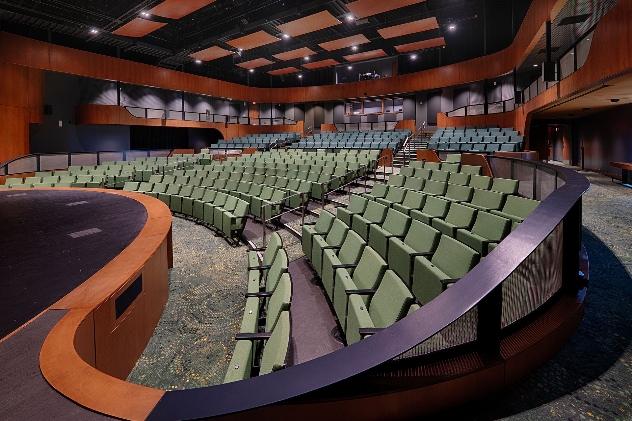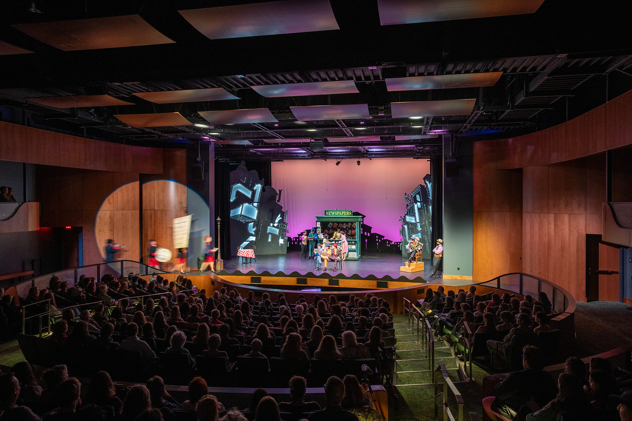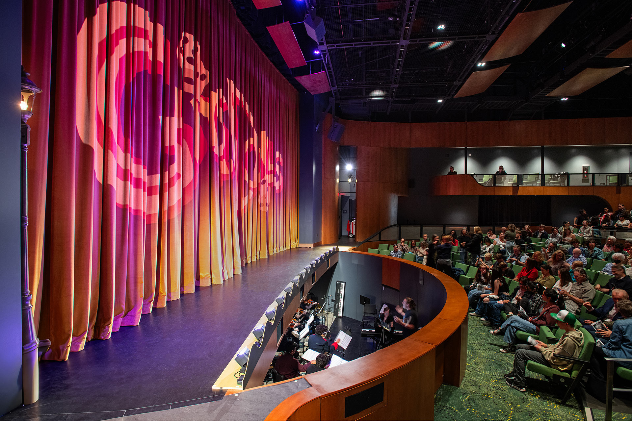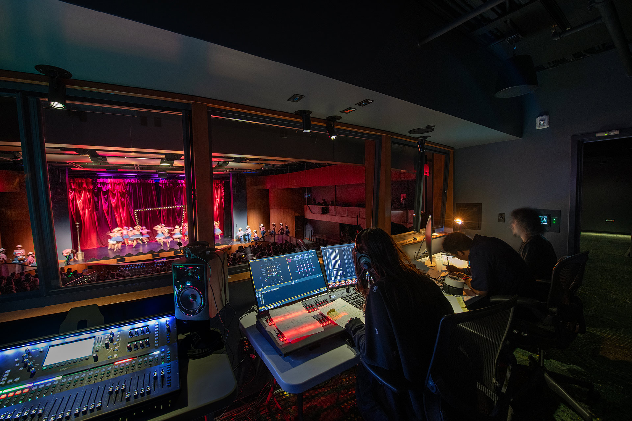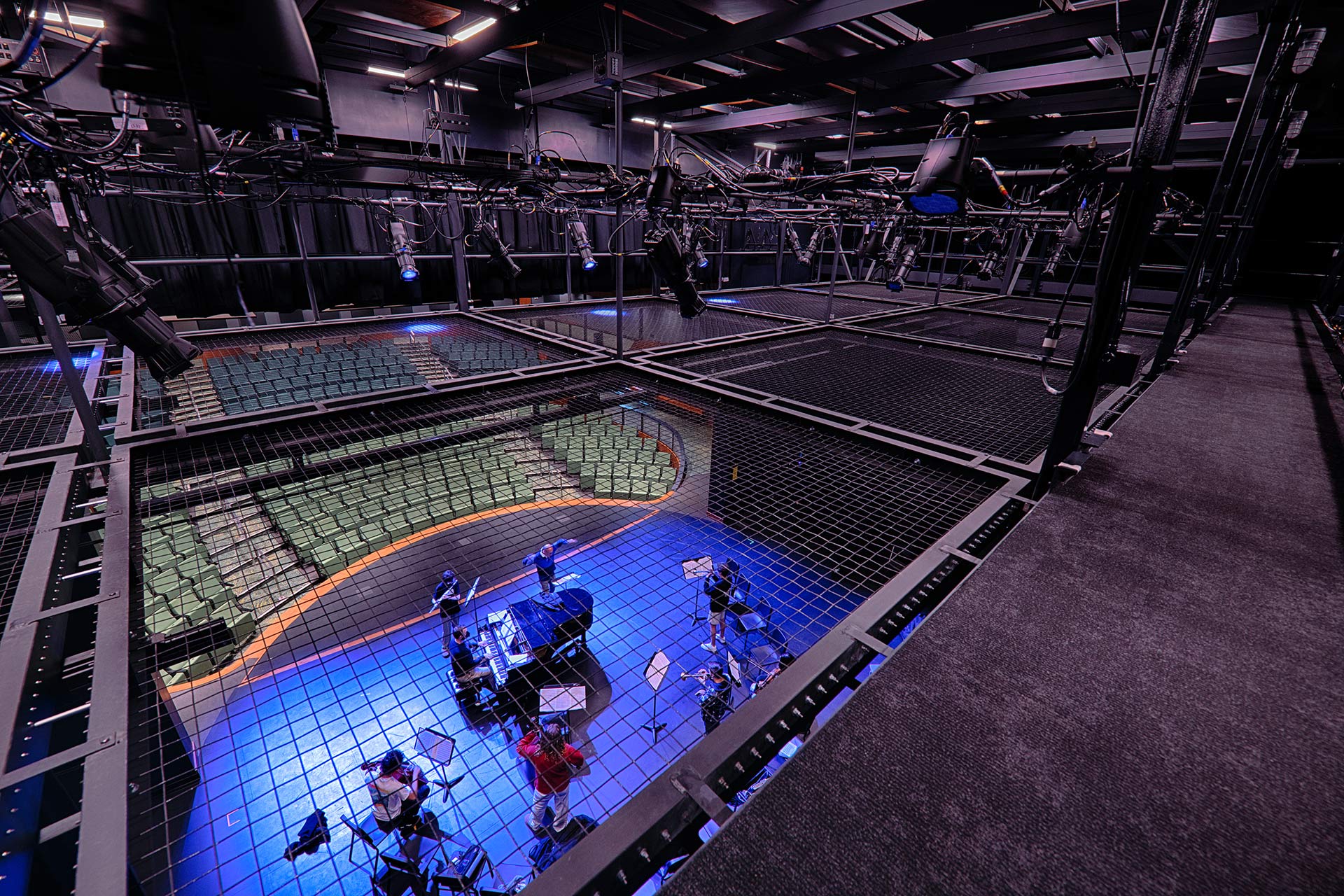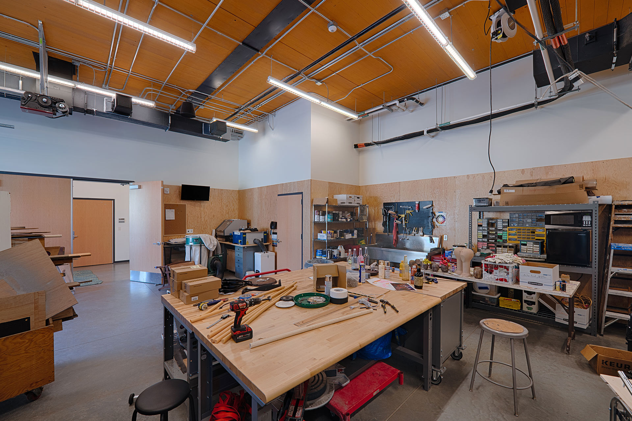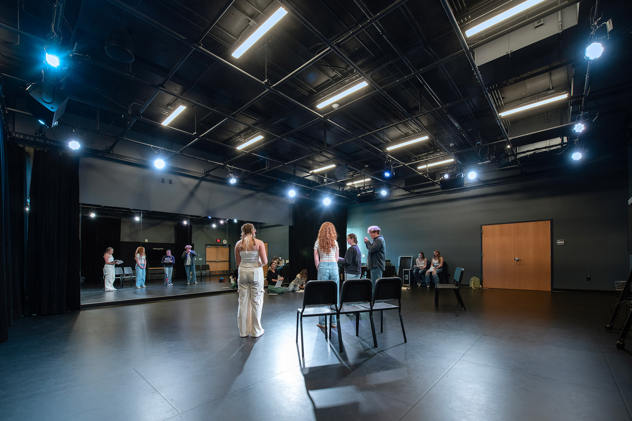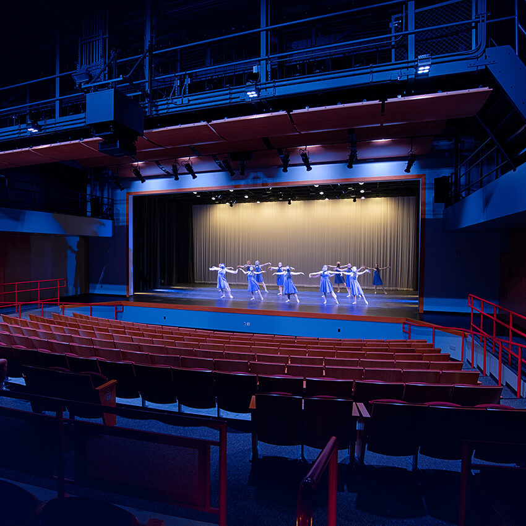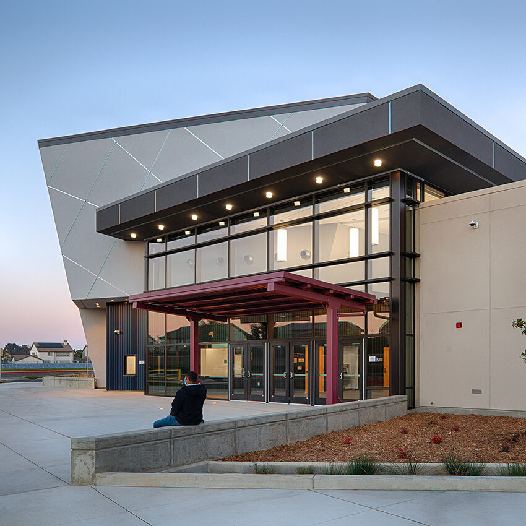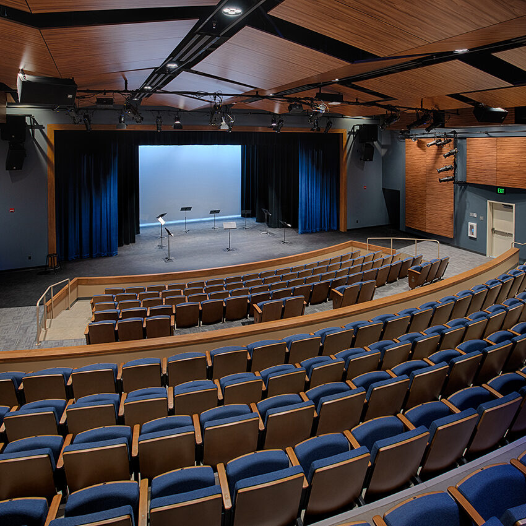Sonoma Academy
New Performing Arts Center
Designed in collaboration with WRNS Studio, Sonoma Academy’s new Performing Arts Center is a 27,500 sq. ft. state-of-the-art facility that includes a 428-seat theater, stage and full orchestra pit, along with supporting spaces that together provide an experience on par with that of a professional theater. Technical capabilities include theater lighting that can be controlled digitally and a sophisticated audio-visual system for a true cinematic experience. Further, a tension grid is located above the entire stage area for placement of lighting and other equipment needed for immersive performances. The theater seating can be configured to accommodate small and large audiences.
In addition to the main theater space, the Performing Arts Center includes an Actors Studio with an adjacent classroom for instruction and rehearsal space that mirror the capabilities of the theater. Backdrops and stage scenery can be built in the scene shop that is located directly behind the stage. The balance of the building provides spaces that support the theater’s activities, such as a glass enclosed lobby, box office, dressing rooms, and an additional classroom and storage space on the lower level.

