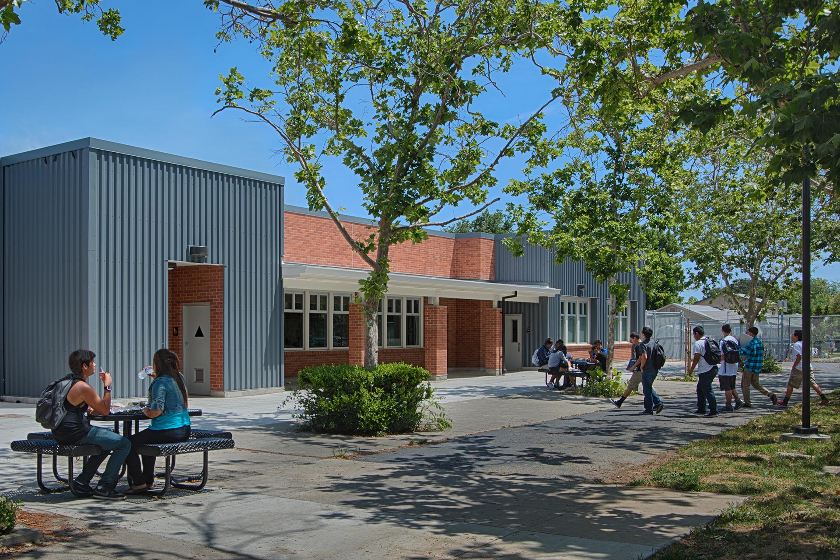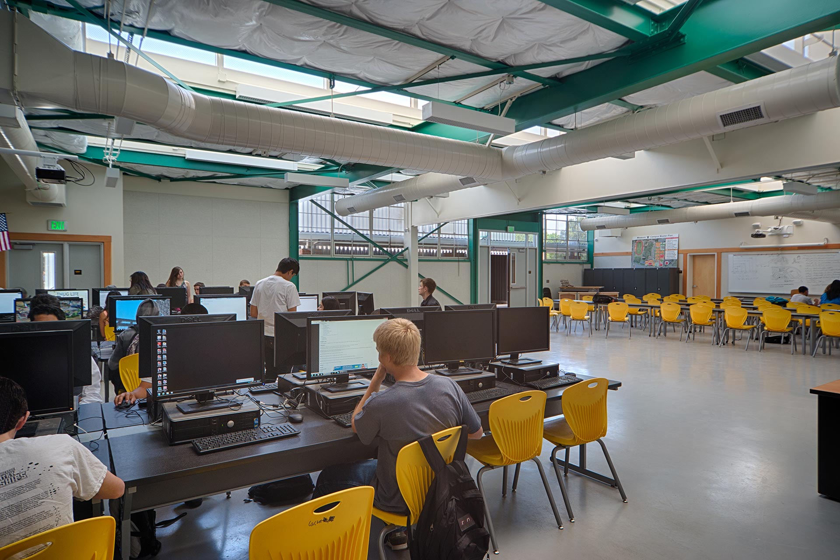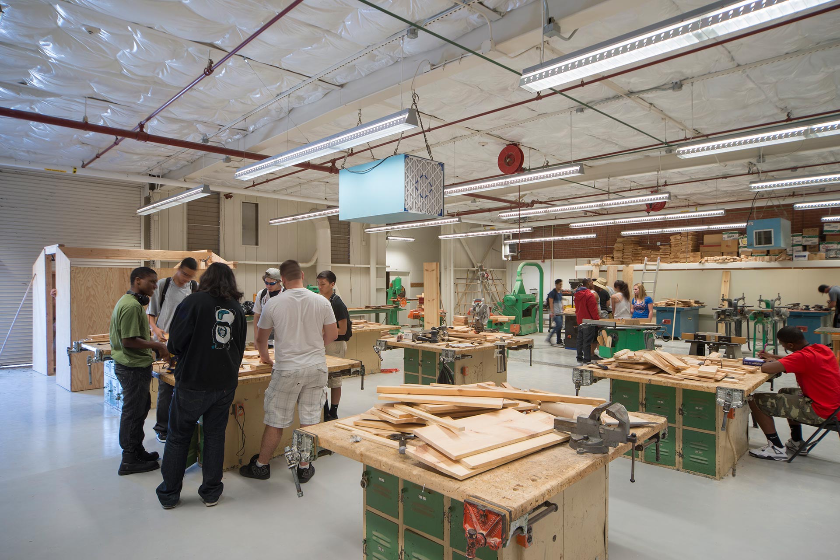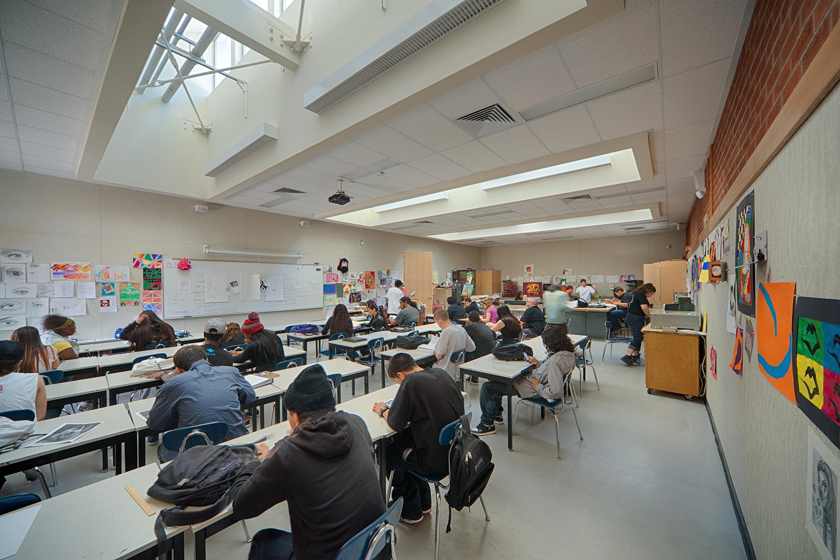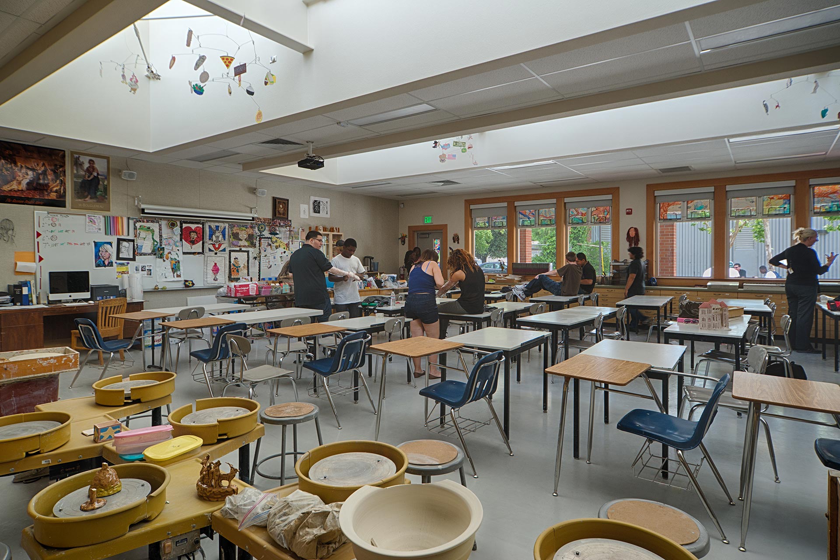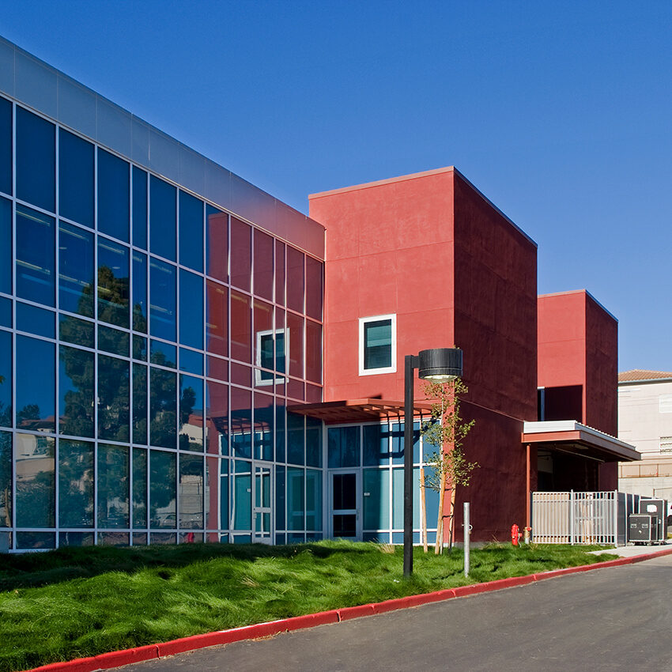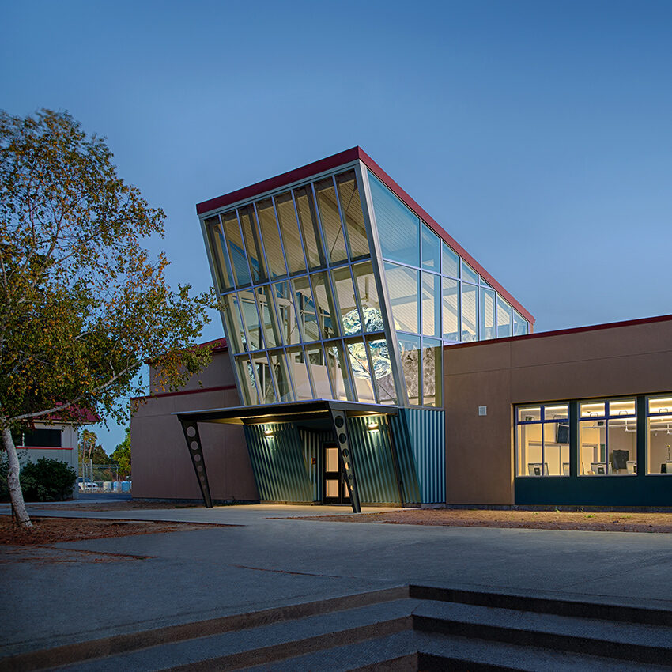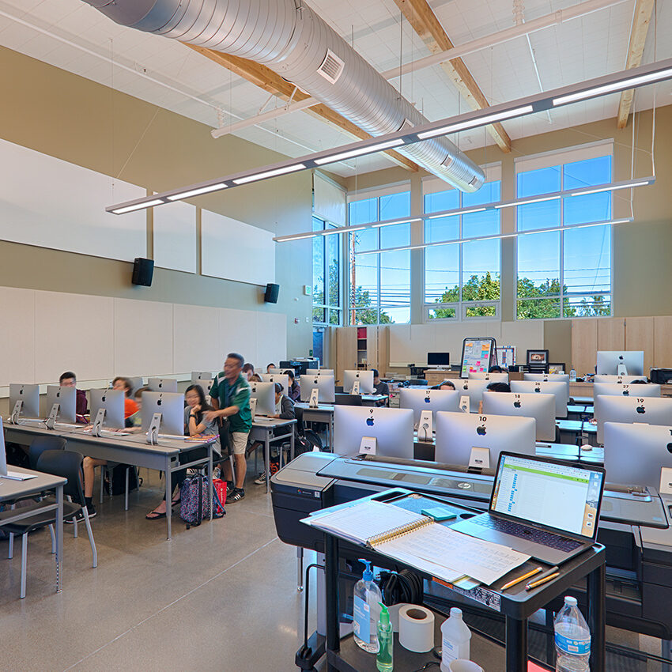Antioch High School
New CTE Facility & Classroom Modernization
This new CTE facility and modernization of an existing classroom space accommodates Antioch High School’s Career Technical Education pathway “Engineering and Designing a Green Environment (EDGE)”. The EDGE Academy strives to engage students in engineering, environmental science and design, preparing them to be innovative leaders and helping them contribute to efforts for a sustainable society through their success in education, career and life. To support this unique program, QKA designed a new facility and modernized existing buildings to provide a variety of spaces, including converting an old District print shop into two flexible project labs and support spaces that provide dynamic environments for the school’s project-based learning educational program.
The new building features a flexible large classroom that adds space for student presentations, events, and professional development, as well as a state-of-the-art ceramics studio. In addition, the existing auto and wood shop classrooms were renovated and ample daylight was added to the previously windowless art classroom.

