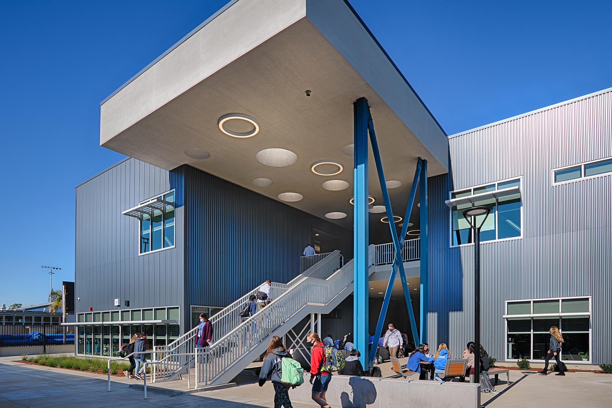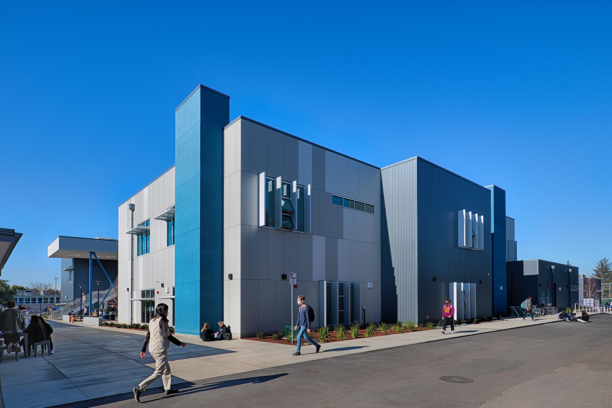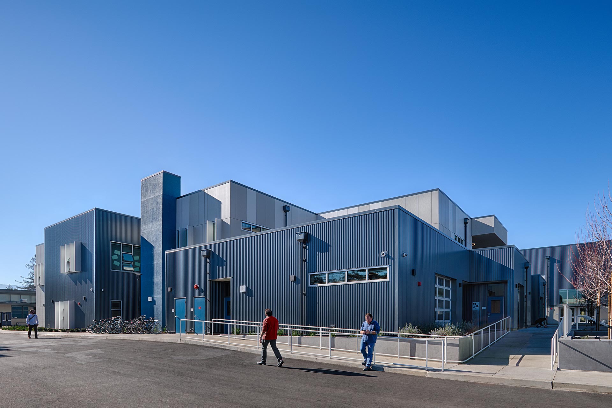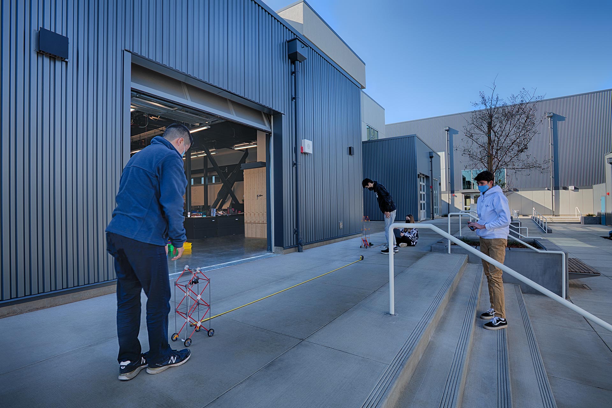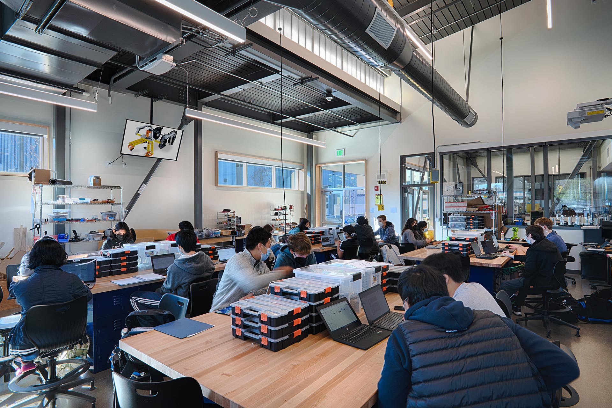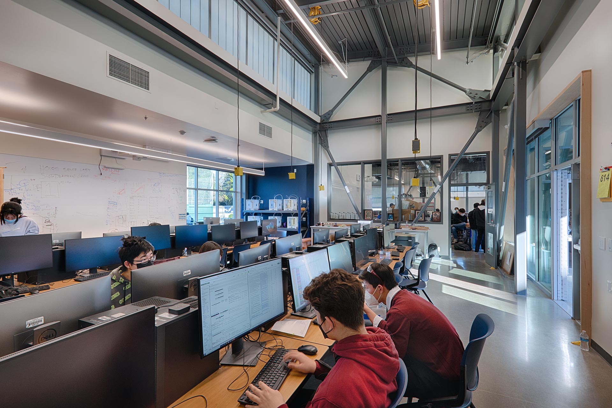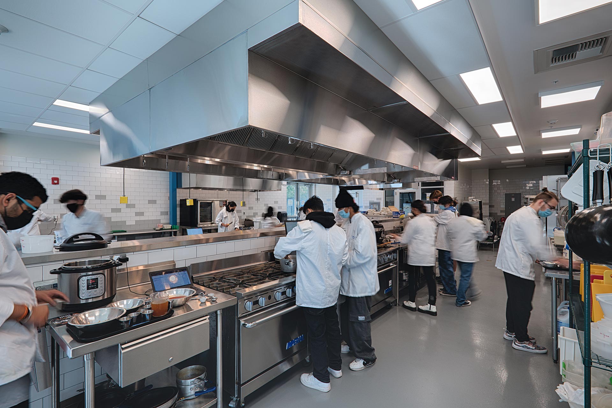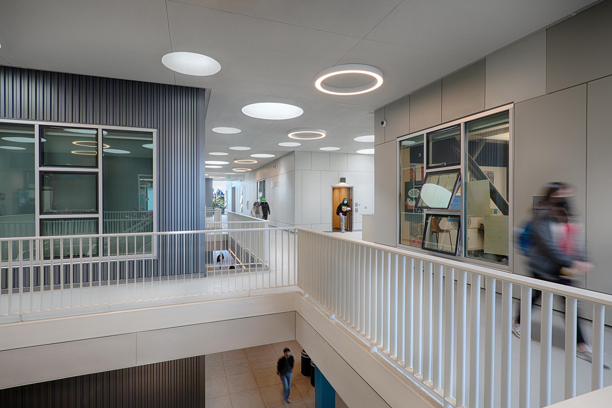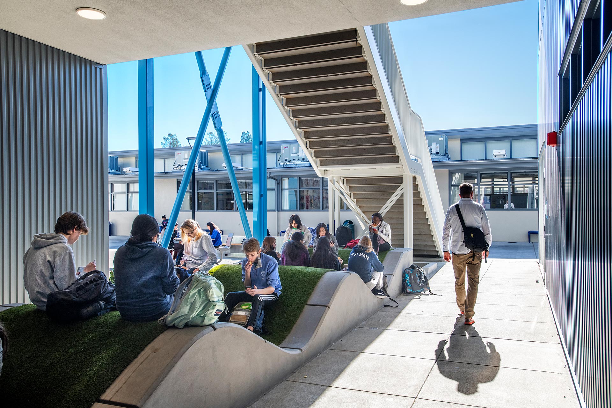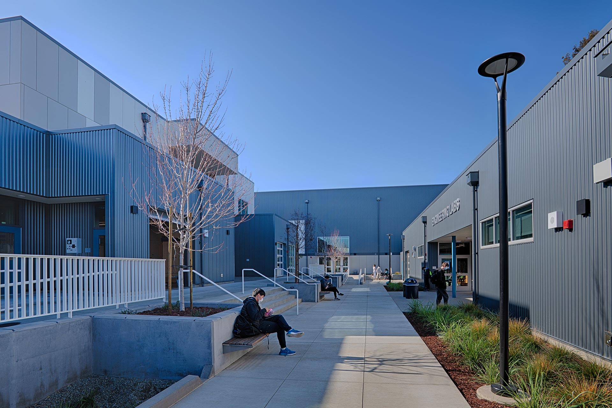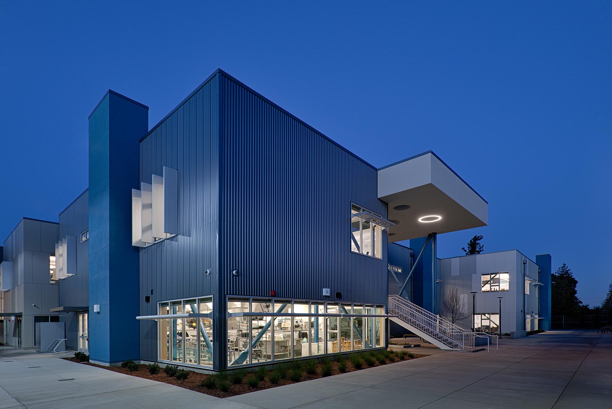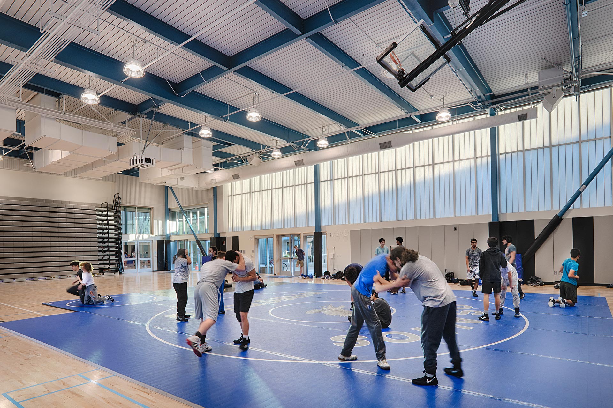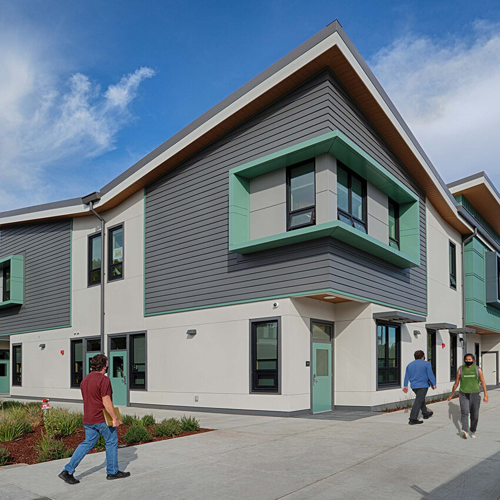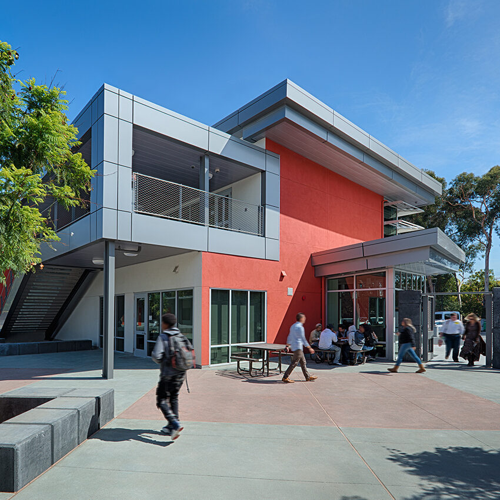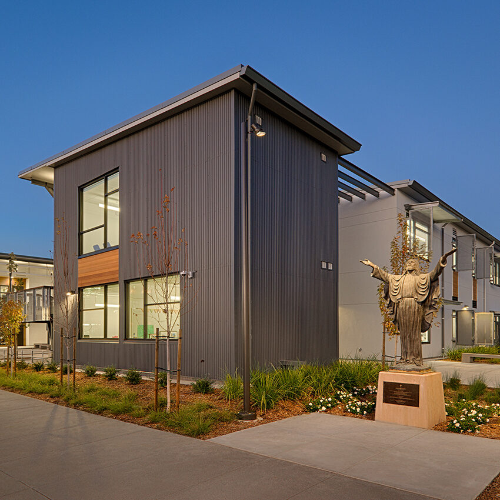Los Altos High School
New Classroom Building, Engineering Wing and Auxiliary Gymnasium
With enriching curriculum offerings at Los Altos High School, its new two-story classroom building provides 23 classroom spaces, several flexible spaces and a teacher collaboration room. Included in the state-of-the-art facility are a culinary arts classroom with a fully functioning kitchen and an Engineering Wing with “clean” lab, “dirty” lab and classroom space to support advanced computer fabrication courses. The project also enhanced the school’s physical education programs through an Auxiliary Gymnasium with a full basketball court and multi-purpose space that can be utilized for performances and presentations.
Outdoor spaces were designed to bring light to the facilities and allow for congregating in different group sizes or individually. The project is certified LEED Silver and includes all electric HVAC systems, operable windows and dual window shades for daylighting control.

