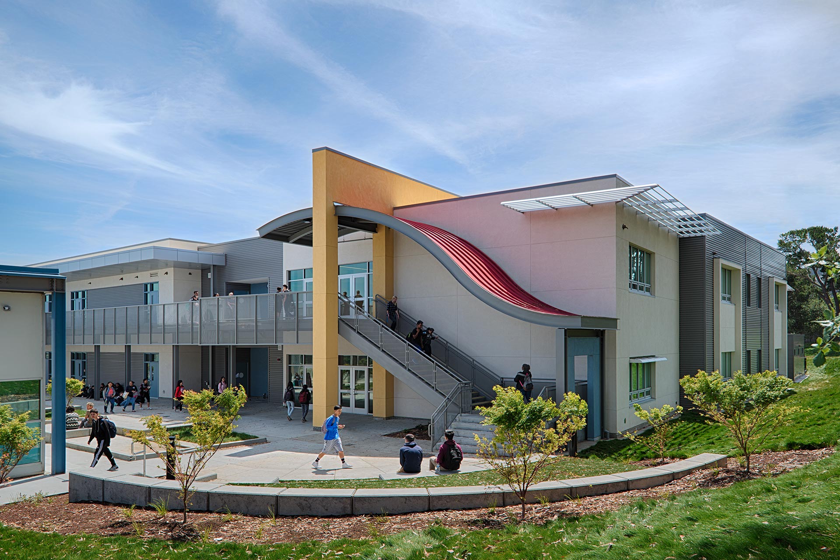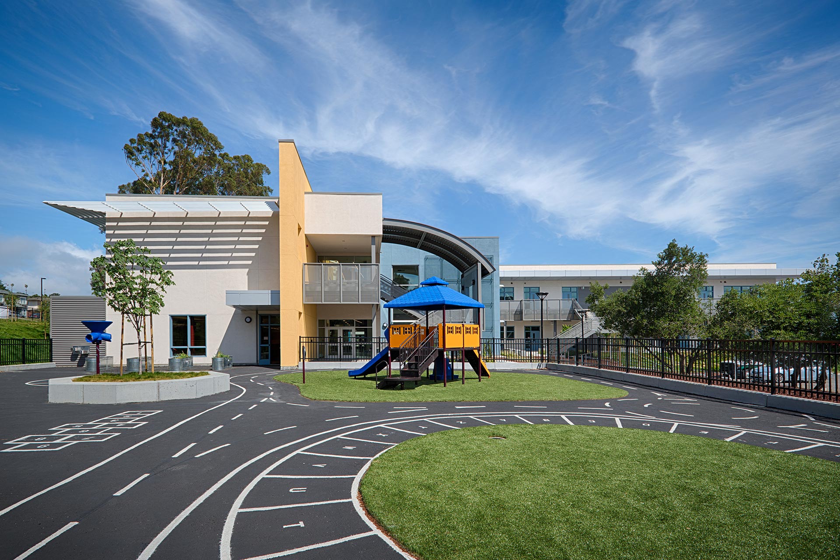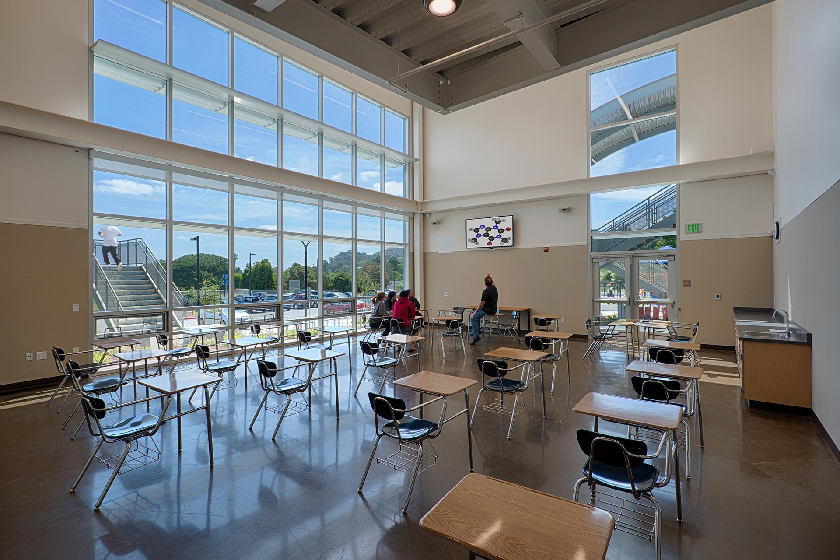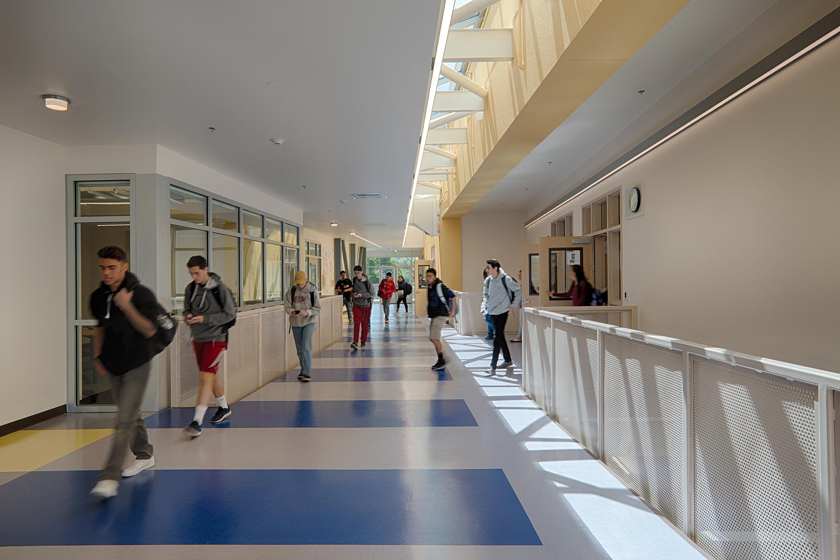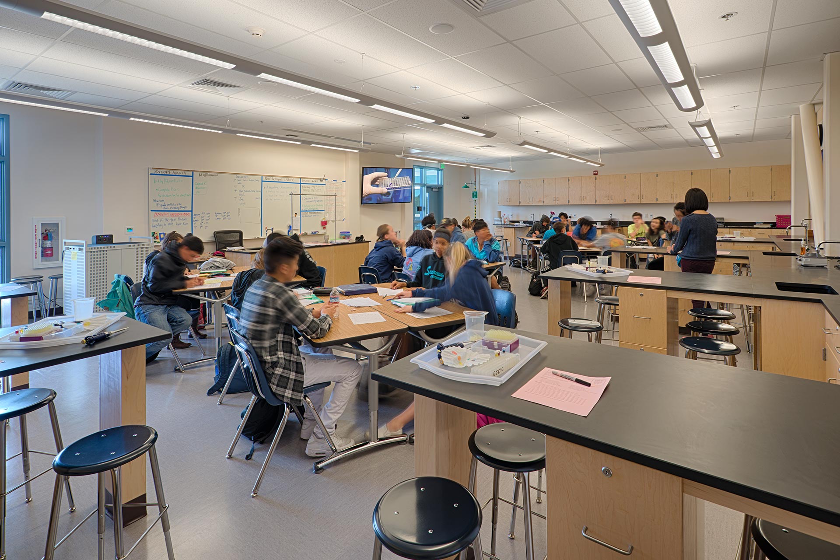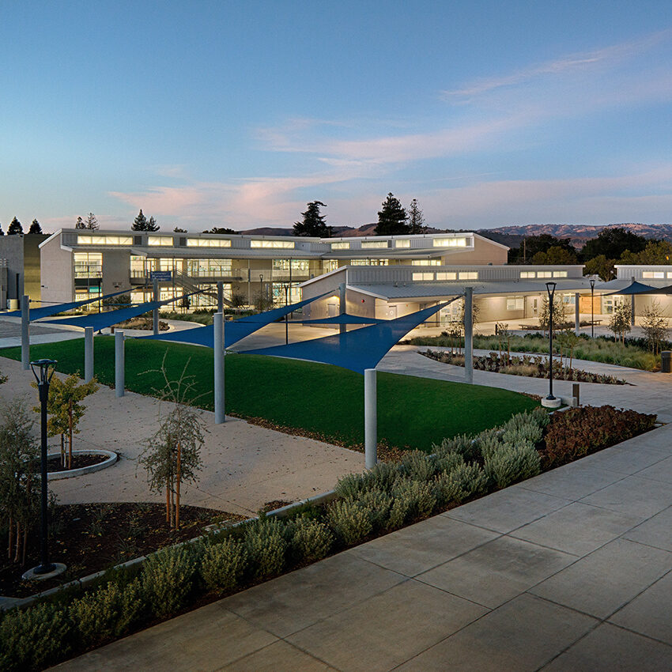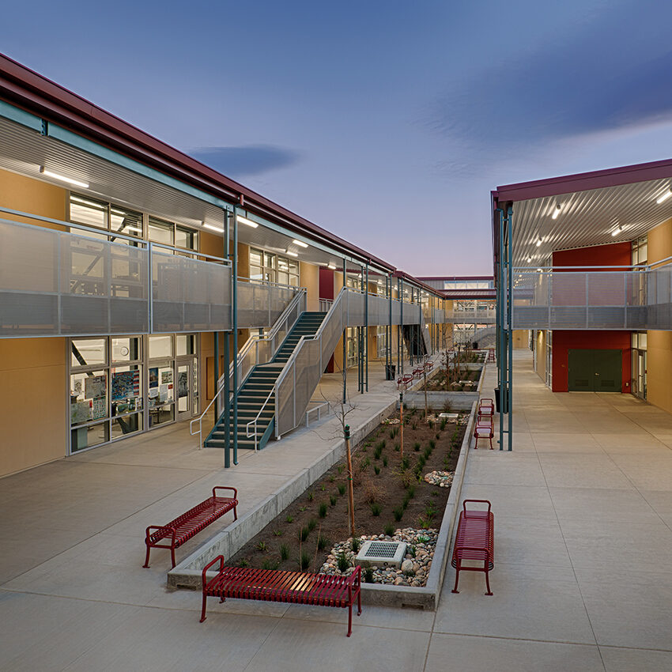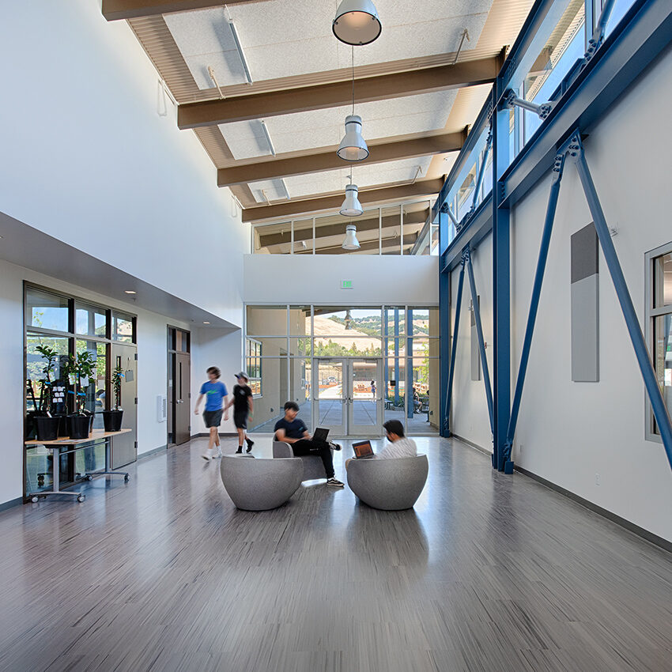Hillsdale High School
New Two-Story Science Laboratory & Classroom Building
Hillsdale High School’s new academic wing, now home to its sciences and world languages studies, is a direct response to increasing enrollment and the need for larger, modern laboratories. The facility was designed to accommodate Hillsdale’s Small Learning Communities (SLC), a vital teaching method that fosters smaller groups of students with teachers. These SLC’s create niche “schools within a school” and contribute to students’ academic advancement. The two-story classroom building includes 10 science laboratories, 8 standard classrooms, a large group room, daycare facility, student and staff restrooms, and ample storage space.
Administrators, teachers and students played an active role in the planning and design process. The teachers’ desires to collaborate with one another can be seen in the grouping of the science laboratories and their positioning around a shared central preparation room, as well as adjacent classrooms that facilitate easy communication and team teaching. Students’ voices can be heard in the arrangement of small group study rooms and casual seating and socializing areas both indoors and out.

