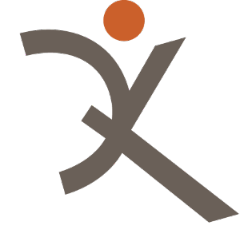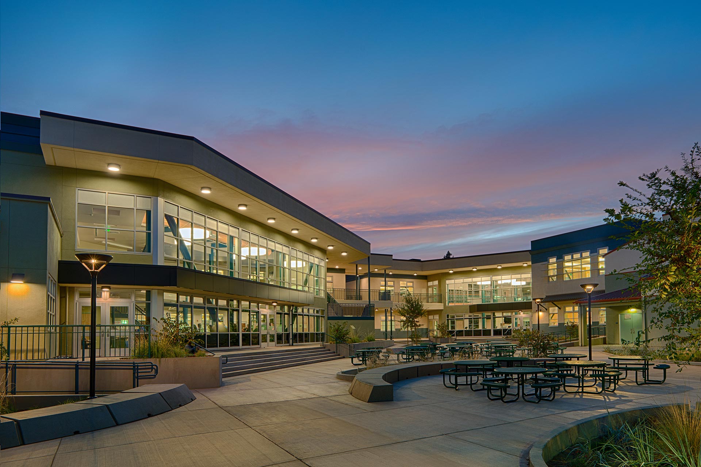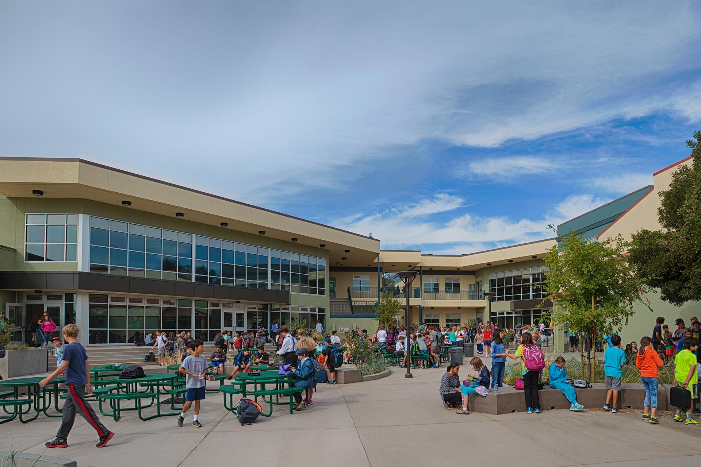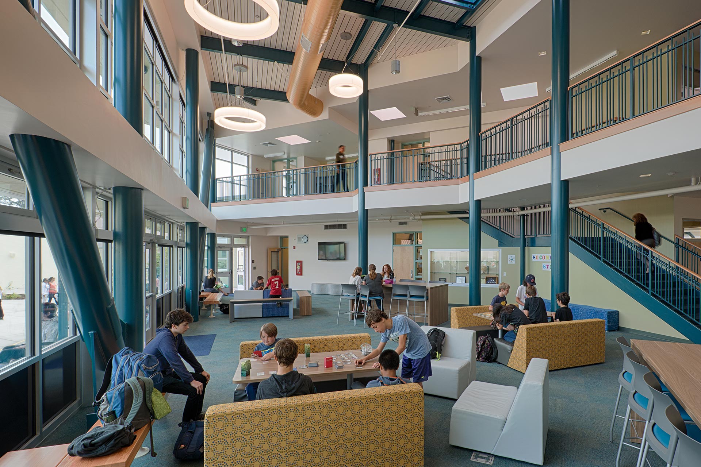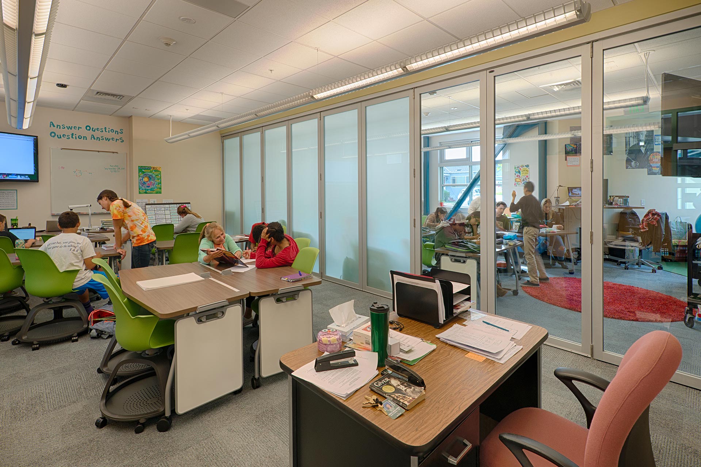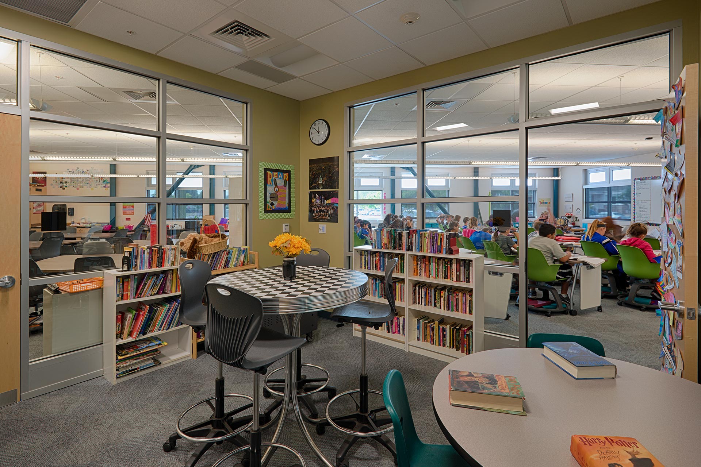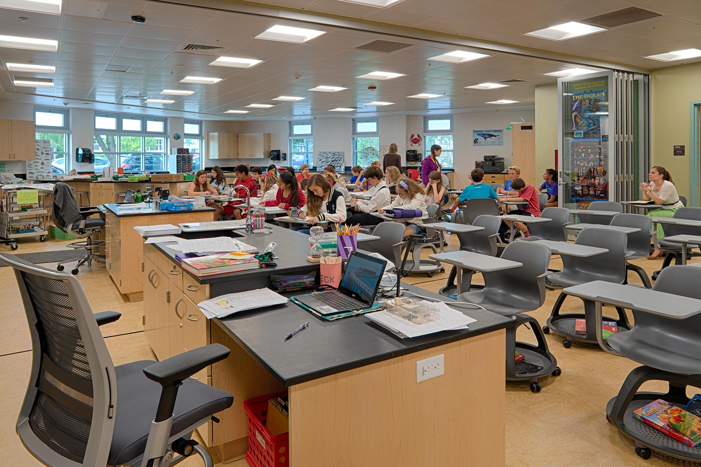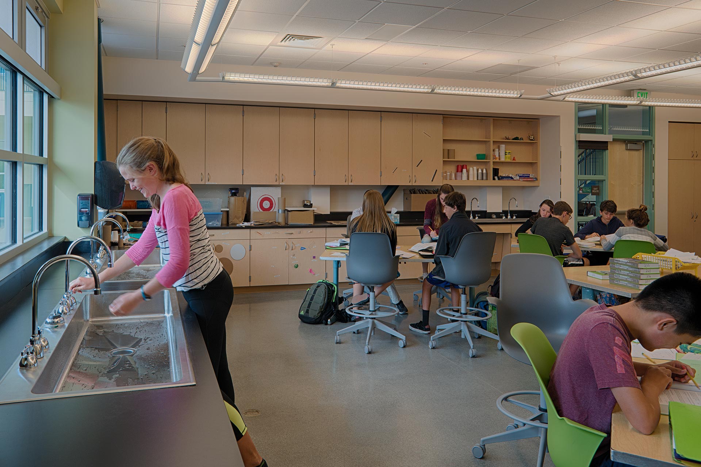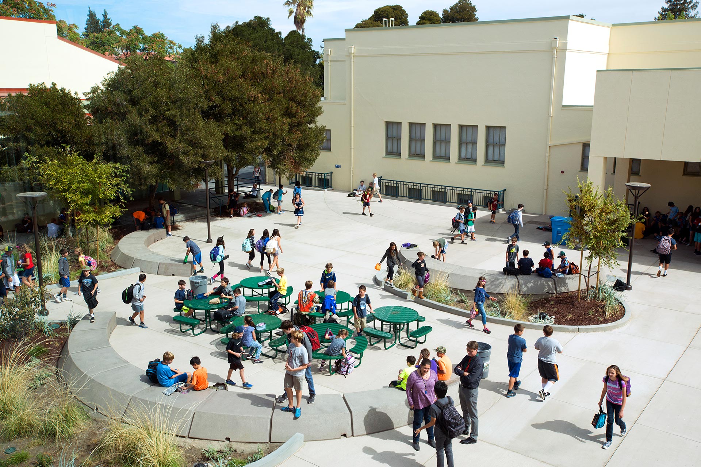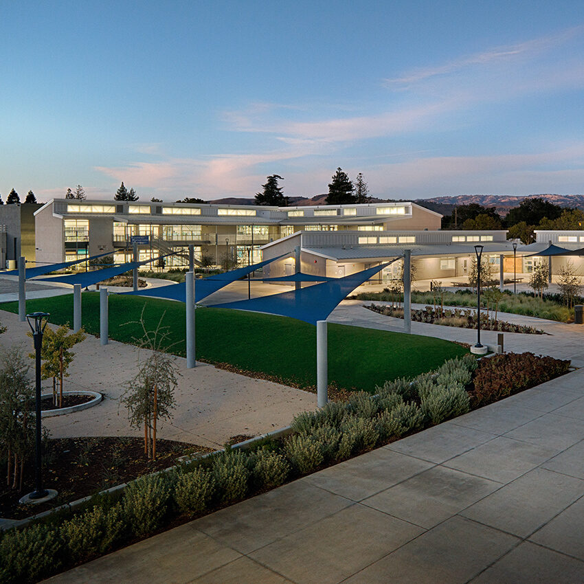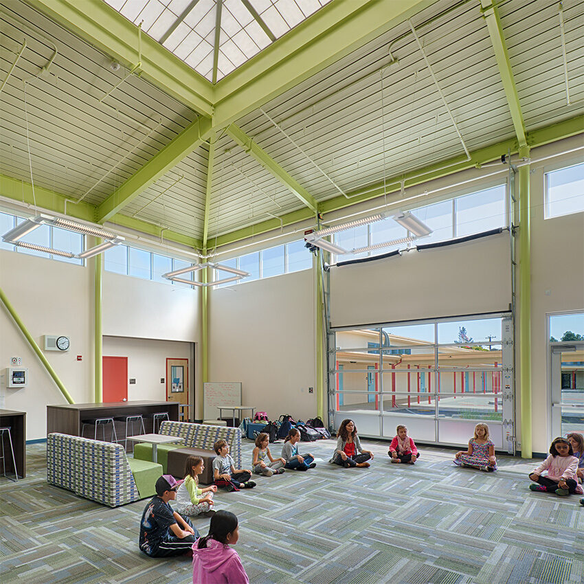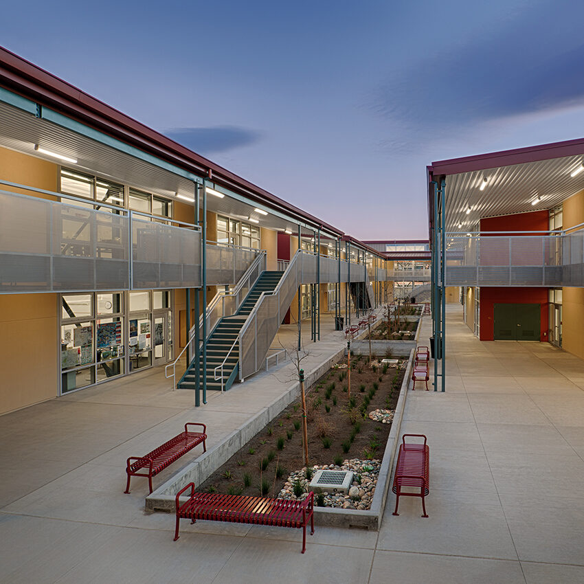Central Middle School
New Two-Story Classroom Building
An early adopter of next generation learning concepts, Central Middle School’s new classrooms were designed to be flexible and adaptable so that they can support changes in the way they are used throughout a school year and over the life of the facilities. QKA arranged the classrooms in pairs with shared break-out spaces and operable partitions to create Learning Suites, which connect to two large indoor Learning Commons. The building also includes dedicated spaces for science and arts instruction and a Tinker Lab specifically designed to support project-based learning and maker education.
While fully integrated with technology, enhanced acoustics and daylighting, the building was designed and constructed on a fast track timeline. QKA and the project team pre-fabricated the majority of the facility components off site, which minimized the on-site construction impact for students and staff and allowed for full project completion in less than 14 months. This project was the pilot test for QKA’s Folia prefabrication classroom building. This project was the pilot test for QKA’s Folia classroom building solution.
