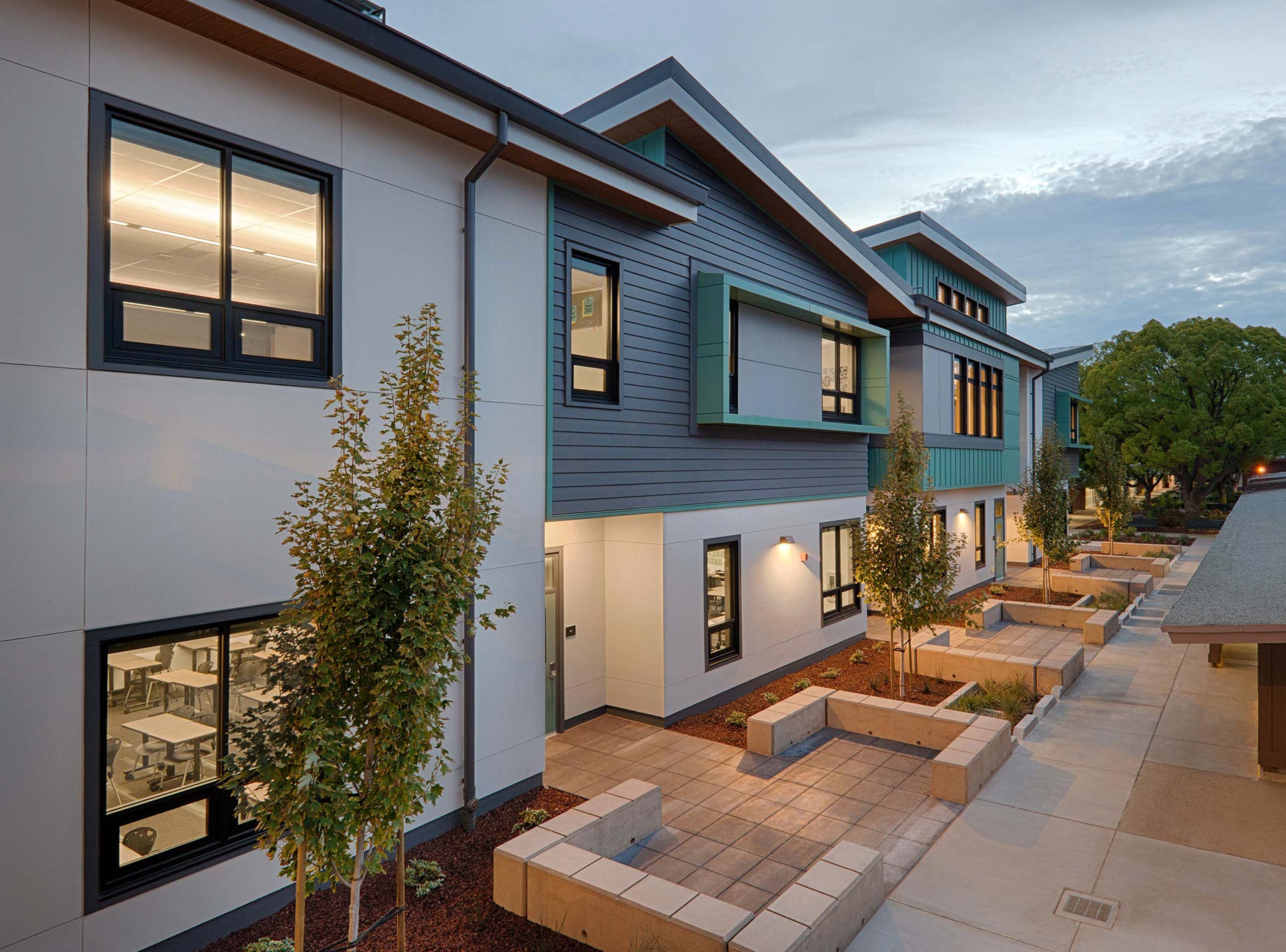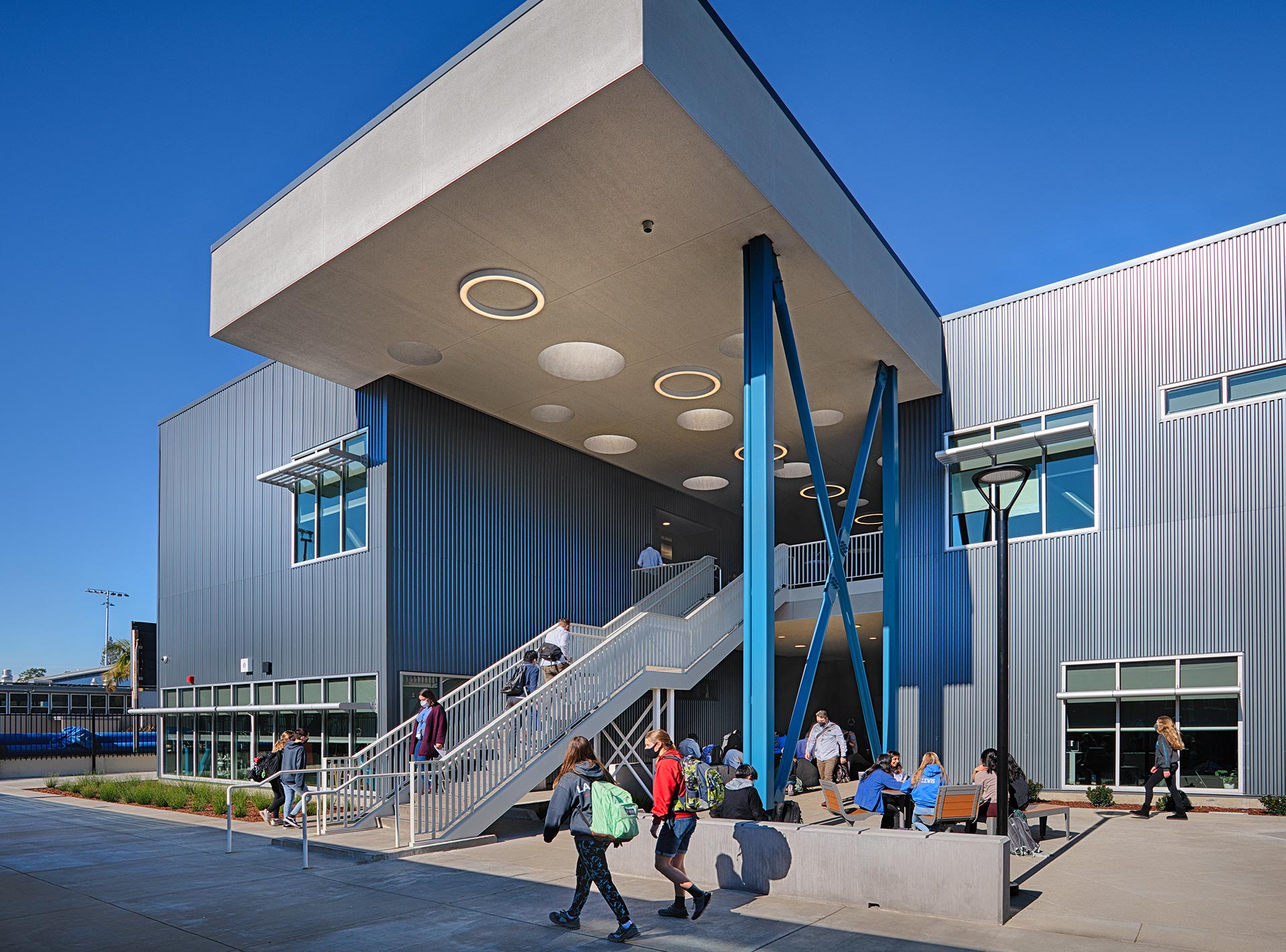Students within the Mountain View-Los Altos Union High School District are now enjoying new classroom buildings and an auxiliary gymnasium at two high school campuses. The first elements to complete in an ongoing series of district-wide campus improvement projects funded by the local passage of Bond Measure E, each provides needed facilities to accommodate increased district enrollment and expand curricular offerings. With student wellness top of mind, both projects feature all-electric HVAC heating elements, operable windows, dual window shades for daylighting control, and will pursue LEED-Silver certification. QKA is proud to have collaborated with our long-time client once again on these exciting new facilities.
Mountain View High School
Mountain View High School’s 41,544 sq. ft. new 28-classroom building allows for the replacement of existing outdated portables. The two-story main classroom building features four life-skills labs for Special Education students, expandable classrooms with movable walls, small group breakout rooms and a staff collaboration lounge. The single-story lab building houses two computer science classrooms, an engineering lab complete with 3D printing capabilities, a wood and metals shop, a robotics lab and an electronics prototyping lab. The facility was designed within Collaborative for High Performance Schools (CHPS) guidelines to maximize occupant health and wellness.

Los Altos High School
Los Altos High School’s new classroom building and auxiliary gymnasium deliver 42,275 sq. ft. of enriched learning environments through 23 state-of-the-art classrooms and physical education spaces. In addition to several flexible spaces, a teacher collaboration lounge and fully equipped culinary arts classroom, the complex boasts a highly specialized engineering lab complete with a clean room and advanced computer fabrication facilities. Outdoor areas adjacent to the building funnel sunlight from intermittent skylights between the first and second floor walkways and provide intentional spaces for students to congregate. Also making use of strategic daylighting, the gym includes a full basketball court and multipurpose space, allowing for performances and presentations.

