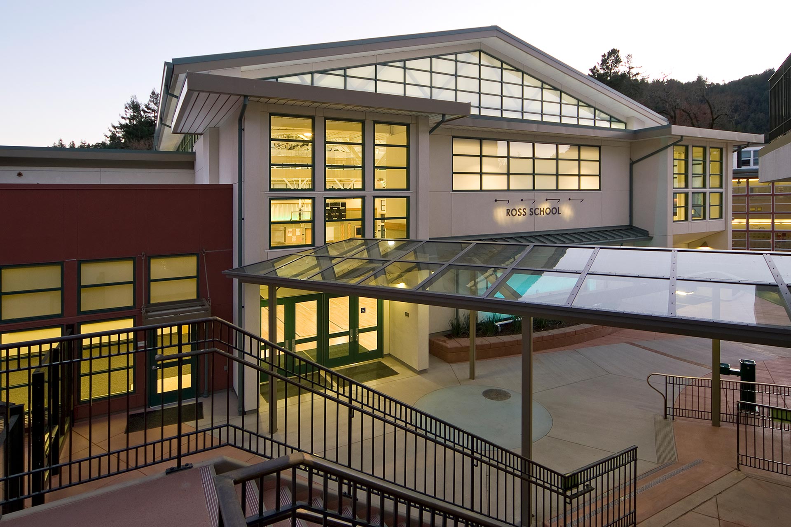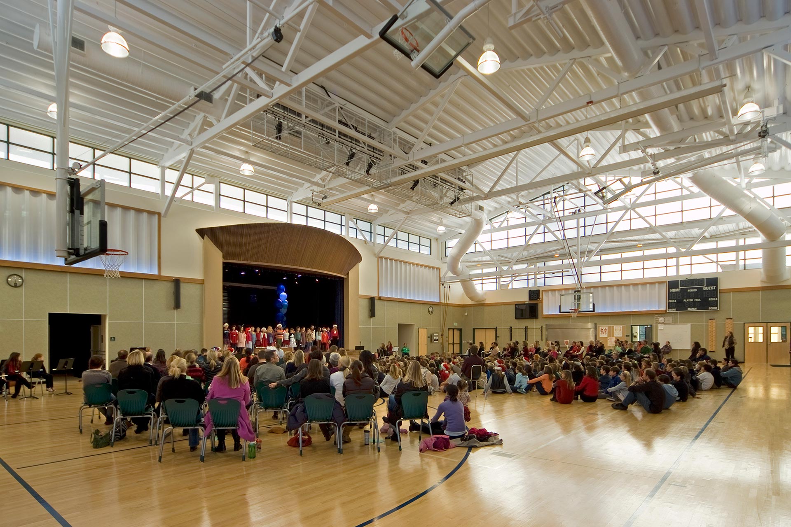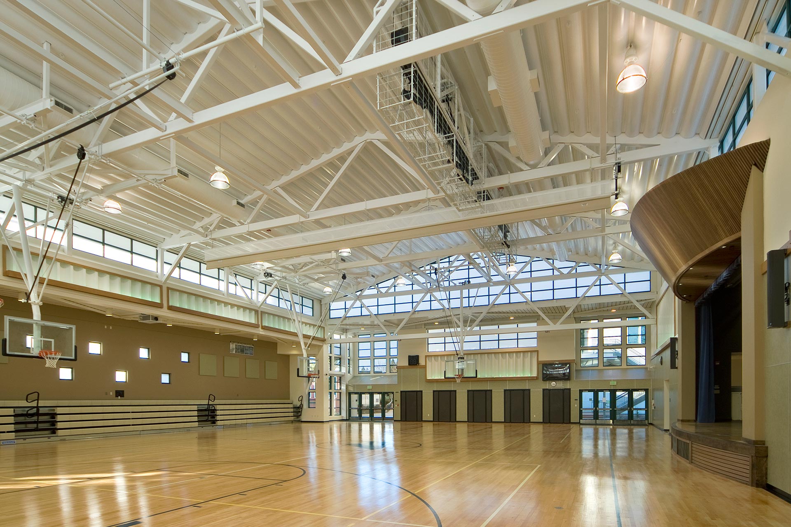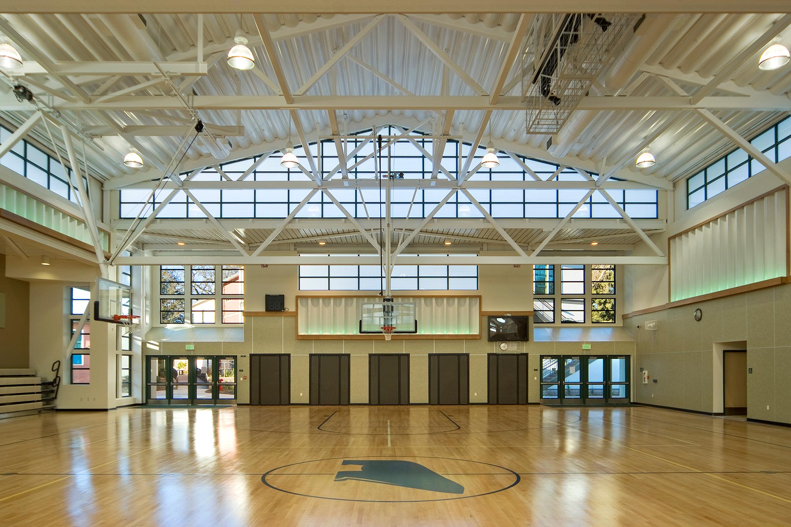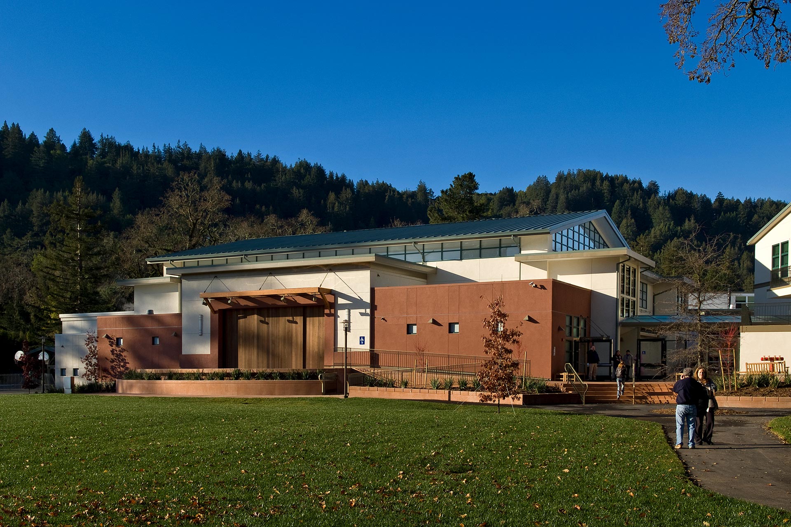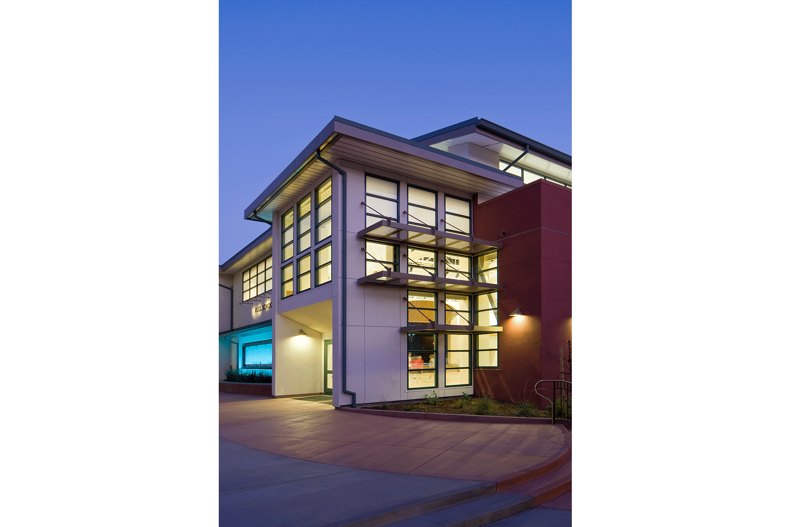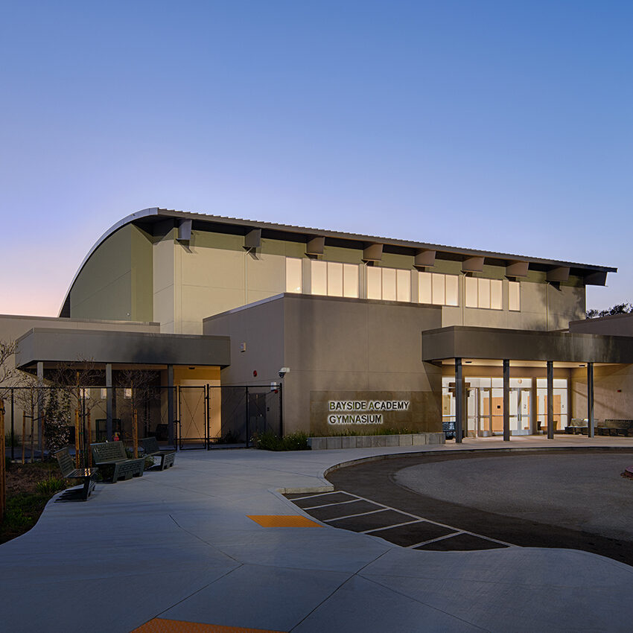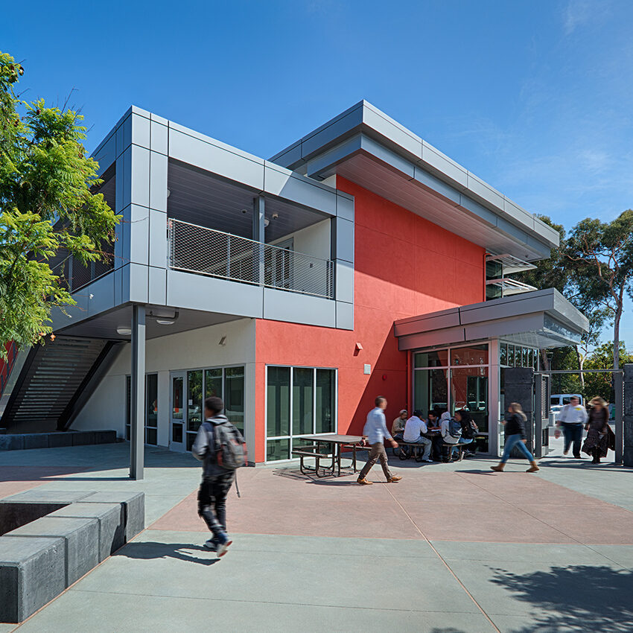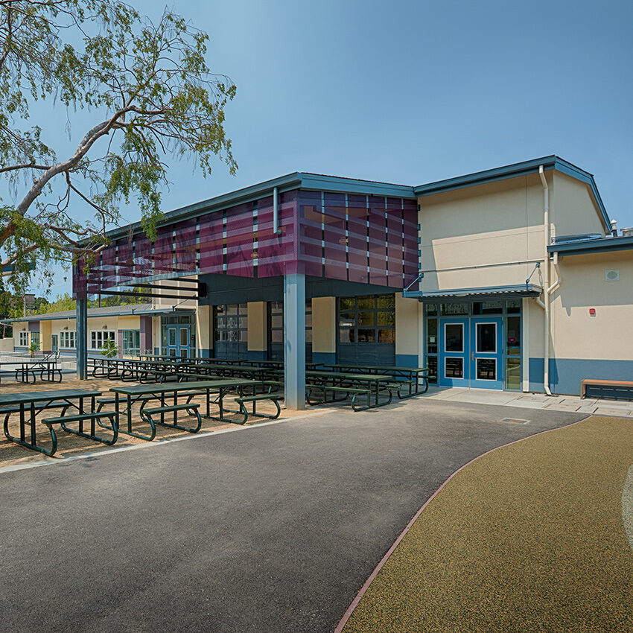Ross K-8 School
Multi-Purpose Building Replacement & Flood Protection
Due to its location in a flood plain, the 1940s Ross School was inundated with water in 1982 and again in 2005. In light of this issue, the community approved a bond to modernize, reconstruct and protect the school from flooding as well as provide modern 21st century learning environments. The project received an unprecedented Federal Emergency Management Agency (FEMA) grant to raise portions of the classroom wings four feet – a first in the nation for a school – and was granted hardship funding to replace portions of the school that could not be lifted with new facilities.
In 2010, the existing undersized low-ceilinged gymnasium was replaced with a new multi-use building with high ceilings and ample natural light, a basketball court, 230-seat retractable bleachers, a full-service kitchen with a serving window, gathering courtyards, and a two-sided proscenium stage that faces the Ross Town Green, where audiences can sit on the lawn for outdoor performances. For indoor daytime performances, the large daylit space can be darkened by retractable window blinds with the push of a button.

